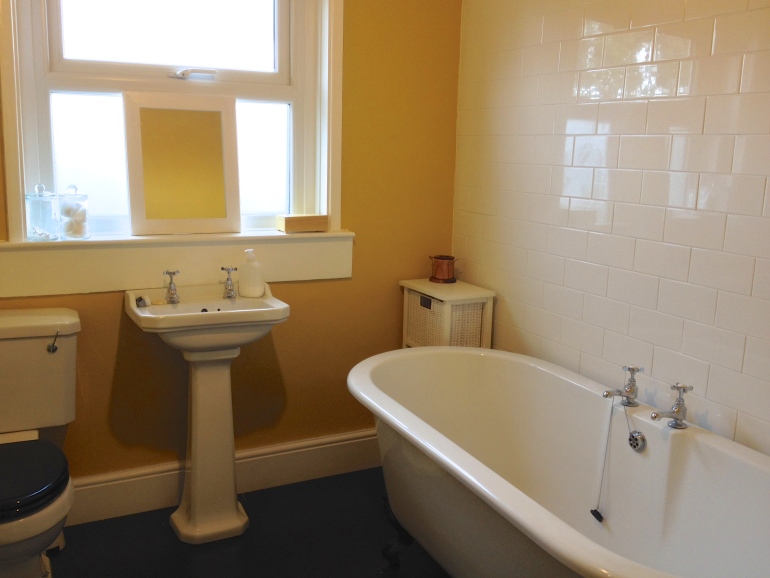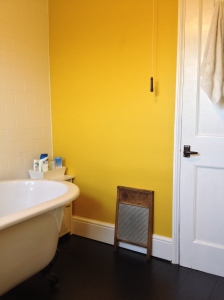The bathroom is at a stage where I think it would be nice to share some photos with you. The photo above is what you currently see when you open the bathroom door…..and below is the before.
The before photos are actually after we had removed the laminate and cork flooring and side of the bath. Here is a quick run down of what we have done:
- Remove the wood cladded ceiling.
- The cupboard behind the door had to go and with it the shower.
- The door hinge was changed to the other side.
- All of the tiles had to be removed which left the plaster work underneath in a horrible condition so….
- Two of the walls were completely stripped and new plaster boards were fitted. The other two walls were just skimmed.
- I re-tiled one wall.
- We fitted a new floor and skirting boards.
- The bathroom suite was replaced and a lot (A LOT) of new pipework had to be fitted.
- A towel rail was fitted and connected to the heating.
It now looks like this:
I feel very proud to say that we did all this work ourselves (well, apart from the towel rail which was fitted by my father in-law). The tiling was my handy work and the plumbing was all done by my other half. We still need to fit a shower, move the light and paint the ceiling, but there is nothing nicer than lying in the bath and admiring what we have achieved.







